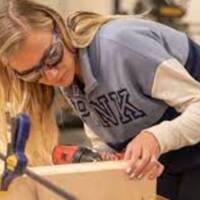Browse Exhibits (2 total)
Studio 5: Healthcare Design Studio ( TherAplay Children Foundation)

Students in the Interior Design Studio 5 course in Fall 2018 designed a new floor plan to be applied in TherAplay, in Fall 2019 students designed a new pieces of furniture then in Fall 2020 students modified the designed pieces and finished a post occupancy evaluation.
conduct post occupancy evaluations of newly designed rooms for TherAplay, a therapy center for children with disabilities. Furniture and other aspects of the center had been designed by previous students. They will collaborate with one another to study the effects of their design decisions on the children using the space and work together to create something beneficial to these children in need.
Faculty Mentor: Professor Shireen Kanakri
Construction Manangment and Interior Design Department
College of Architecture and Planning
Using Nature to Redesign Places of Worship in Muncie, IN

This project integrates environment, economy, and society to develop more sustainable and healthy places of community worship. Adhering to the professional code of ethics for interior design and construction management (health, safety, and welfare), undergraduate students from the Interior Design (ID) and Construction Management (CM) programs manage an active, engaged, learner-centered environment as they explore Muncie’s diversity of cultures and faith traditions to redesign two places of worship in an environmentally sustainable manner.
This project is two semesters long:
In Spring 2021, approximately 30 students from the sophomore-level IDES 225 History of Interior Design class (a required course in the Interior Design major) and 20 students from the sophomore-level CM 262 Electrical Construction (a required course in the Construction Management major) will conduct observations and interviews at the Islamic Community Center (ICM) and Riverside United Methodist Church(RUMC). The students will survey both buildings for existing biophilia (i.e. use of natural dynamic/diffused light, blurring boundaries of indoors/outdoors, natural textures, presence of water, airflow, natural scents, scattered vegetation, plant-life, areas of refuge, etc.). Using devices such as thermal cameras and light meters students will record existing efficiency conditions (i.e. energy, wibd, hydro, solar, people, etc.) onto their iPad at the sites. Students will interview faith leaders to identify and document sustainable patterns of the building use and develop a post-occupancy measure use while evaluating biophilic design adaptations.
In Fall 2021, the same students from IDES 225 will advance to junior-level IDES 324 Interior Design Studio 3 (another required course) and partner with 20 new students from sophomore CM 261 Mechanical Construction (another required course) to redesign both places of worship. The CM students will generate an energy model for each building based on its current physical conditions and operational routines, and the ID students will develop a variety of approaches to renovate the two buildings, learning from nature to focus on biophilic/sustainable techniques. The ID and CM, student cohorts will work together to present their iterations to both community partners; using nature as a model, the final design solutions for each building will show the benefits of enhanced biophilia as well as include an energy efficiency plan showing an initial cost versus savings. Students also will survey building users to gauge their perceptions and willingness to invest in and adopt these approaches; students’ analysis of the data collected will examine correlations between parameters related to renovation and parameters related to users’ willingness to adopt the proposed changes.
During the course of the project, a guest expert on biophilia will share in the classroom to help guide the design; the PIs have confirmed Sonja Bochart (IIDA, LEED AP BD+C, WELL AP), Principal of Sheply Bulfinch Arizona, as a presenter. With over 50 biophilic workshops conducted, Bochart will develop a specialized workshop for the CMID students working on this IL project focusing on Biophilic by Design: Spirit of Place. Facilitated to meet the requirements for Biophilic Design, as it relates to the WELL Building Standards, the hands-on, inspirational and educational workshop will be project specific to RUMC and ICM and facilitated in an educational, research-based, mindful, creative and multi-sensory approach.
The final result, presented in Fall 2021, will be a biophilic project design strategy aimed to positively affect human and ecological health and well-being for the RUMC and ICM facilites.