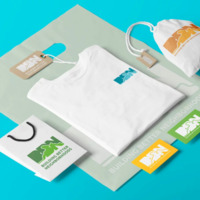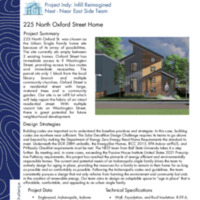Browse Exhibits (2 total)
Building Better Neighborhoods Identity Design

The City of Muncie has diverse communities with friendly people, interesting past, and outstanding cultural amenities that make it a desired place to live, do business, and to visit. Until Spring 2019, a lot of the neighborhoods in Muncie were lacking proper visual identification. A strong visual identity was needed to elevate the image of the neighborhood as well as provide a sense of pride within the residents.
In partnership with Building Better Neighborhoods and Muncie Action Plan, we worked with a core group of committee members from various Muncie Neighborhoods to develop their visual identity. Check out the other neighborhood identities at the Studio 165+ website: www.studio165plus.com/bbn
Project Indy: Infill Reimagined

Project Indy: Infill Reimagined was a Spring 2021 immersive learning project where undergraduate architecture students in the ARCH 400 Comprehensive Design Studio worked with community partner Englewood Community Development Corporation in Indianapolis on a housing proposal for the 2021 Solar Decathlon Design Challenge student competition. Faculty Advisors for the project are Dr. Tom Collins and Walter Grondzik. The goal of the project was for collaborative student teams to work with a partner to design a net-zero energy, single-family house for a small urban site. Through graphics, writing, and oral presentations, student teams demonstrate that the proposal is cost effective to build, low environmental impact, comfortable for occupants, inexpensive to maintain, and buildable using existing technology. The two stage competition culminates in a virtual event where teams present to a jury of industry experts. The Project Indy Team won a 3rd place prize at the event for their housing division.
The team chose an infill parcel at 225 North Oxford St. in Indianapolis’ Englewood Neighborhood because it allowed their housing design to fill a vacant lot and to repair the fabric of an older residential street. It also has good proximity to public transit, a library, a daycare, schools, and other amenities. The long narrow lot allowed the team to design a main house facing the street and an accessory dwelling unit (ADU) facing the alley. The ADU provides rental income for the owner and additional housing options in the neighborhood. The main house is designed to allow residents to live in the house throughout the stages of their adult lives and to age in place. The design provides a ground floor bedroom, amenities, and no entry stairs for accessibility and mobility. The home is designed to be super insulated for energy efficiency and occupant comfort. It also uses an innovative mass timber and cross laminated timber (CLT) structural system for low environmental impact. Plentiful daylighting and a double height living space with loft overlook give the small home a spacious feel. A front porch allows socialization with neighbors and a back patio provides secluded outdoor space to be shared between the main house and ADU. State of the art efficient mechanical systems provide heating, cooling, and exceptional indoor air quality. A rooftop solar PV array makes more energy than the houses uses on an annual basis. Project Indy sets a new standard for affordable, high-performance housing in an inner city neighborhood undergoing revitalization.
The student team consisted of Kolton Behrent, Cheyenne Kalb, Alexandra Lawburg, Noah Gibson, Andy Jackson, Darrin Shedrow, Grace Lehmann, Samantha Felling, and Evan Johnson. Additional industry partners included ASHRAE Central Indiana and Jefferson Electric.