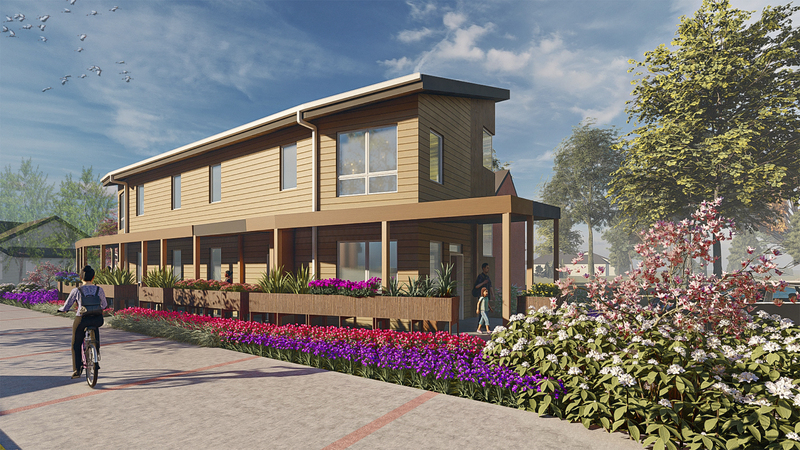Overview
Alley House Build
Students and faculty from four departments and six disciplines within CAP have been involved in the design-build of the 2023 Solar Decathlon home. The team structure is dynamic and evolving and will involve different groups of students as needed at various times throughout the project. Continuity of student and faculty leadership is assured as some members of the team have been assigned as leads at the onset and will continue until the project's completion. The build of the 2023 Solar Decathlon home hinges on the critical relationship between the student-led team situated within CAP (with support from Ball State) and the community partner, Englewood Community Development Corporation (CDC) (with support from numerous neighborhood partners in Indianapolis). Several industry partners specific to the Solar Decathlon home project are providing technical expertise to the team.
The Alley House is being created in partnership with ECDC as well as architects, landscape architects, interior designers, engineers, and industry sponsors as a truly collaborative, community effort. The proposal is designed as an equitable, affordable, and energy-efficient two-family home that encourages community connections and educational opportunities by making it sociable, welcoming, and creatively engaging. Thoughtfully designed features include a reading nook in the stair tower that also provides passive cooling through stack ventilation, shared and private spaces at the window seats on the southern alley, and the framed views looking out from the home into the landscape. The building creates a unique but relatable presence on Temple Street through the use of pocket porches, buddy benches, brick paving, native vegetation, and productive gardens to activate the green alley. Simultaneously achieving an appealing, contextual aesthetic while providing optimal functionality and adaptability, Alley House enables families to easily age in place. The rent to own and community land trust gives residents the opportunity to own their own home, addressing growing concerns about affordability and gentrification in Englewood. Through careful site selection and appropriate alley activation, environmentally responsible building design and sustainable strategies, and interior and exterior household amenities, the Alley House promotes community connections, creates personal and social interactions and experiences in the neighborhood, and gives a strong sense of place to the community.
Intergenerational Adaptability
Our residents desire a place to call home, to raise their children from diapers to diplomas, and create a long-term place for the next generation to visit and grow. The Alley House is designed to support young children, energetic teens, and focused young adults through all their stages of life
Sense of Place
Promoting community connections through design strategies that create personal experiences, social interactions in neighborhood, and identities for the residents that can bring pride in their home and give a sense of place in the community.
Educational Opportunities
Creating opportunities for residents and community members to learn about the energy efficient tools their home uses and being aware of energy consumption and understanding the adaptable interior spaces of their home.
Resilient Building Design
Creating an two-family net-zero energy home using passive principles, on-site renewable energy, local and low-carbon intensive materials, and a high performance envelope.
Equity
Valuing that the two-family home does not feel like a duplex, but two connected homes. Understanding that the homes were created to be made equal and affordable.
Sustainable Site
Providing residents, the choice of rainwater collection, on-site food production, and maximizing greenery as privacy.
