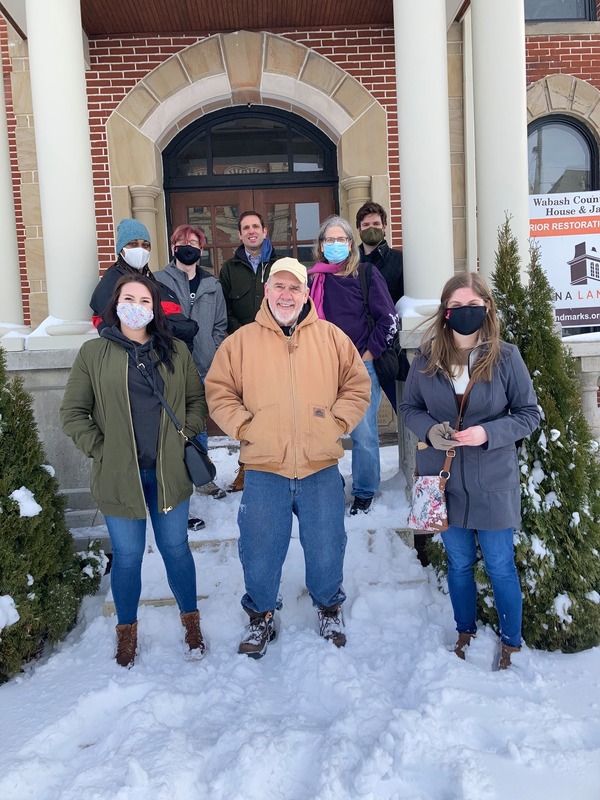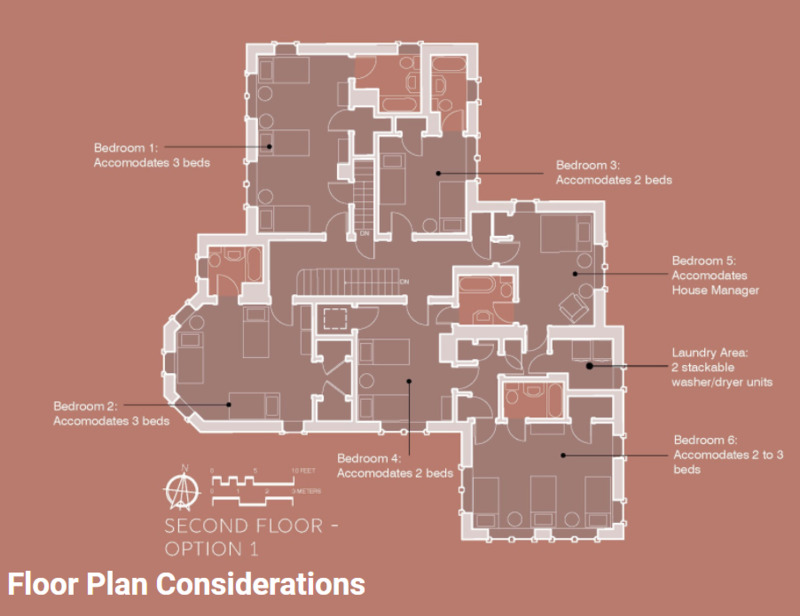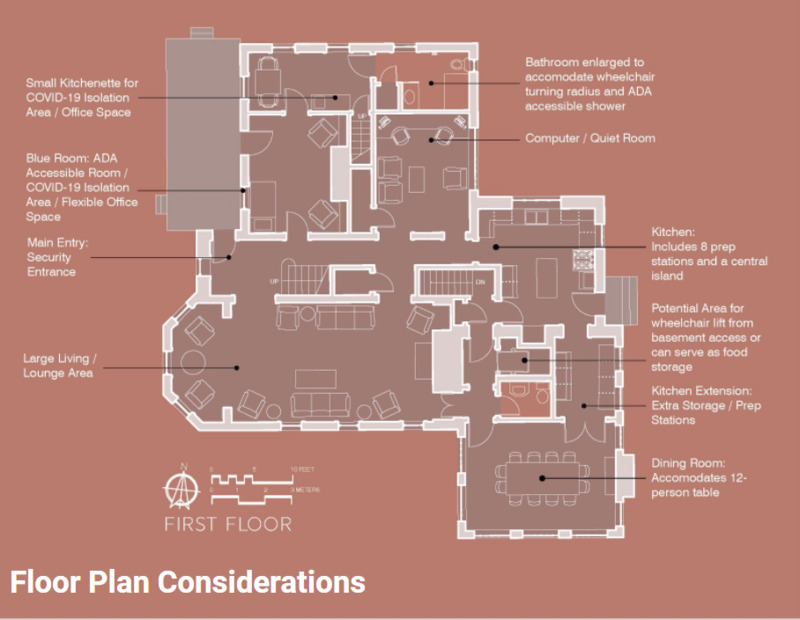Caldwell-Dennis House Study Methodology
The student team had two, in-person visits to Wabash and the Caldwell-Dennis House to create measured drawings/blueprints, document character defining features, assess current conditions, conduct historic research and to meet with community partners.
Students also spent hours conducting historic research, both in-person at the house and Wabash city offices and using online resources such as Newspapers.com and Sanborn Fire Insurance Maps.
Special attention was also paid to the landscaping features of the Caldwell-Dennis House as the landscape itself is considered to be a character defining feature of the property.
Following the compilation of background research and in-person findings, the team started to formulate recommendations and ideas for the integration of a sober living house and an historic home. These recommendations included programming a layout and determining the best locations for specific rooms in the house, landscaping changes, and best practices to remediate years of physical neglect which led to issues in the infrastructure of the home.
Prior to formulating recommendations, comparable were identified in the form of existing sober living and other rehabilitation facilities that were located in historic homes. These examples were examined by the team and were used to formulate ideas for the programming of the Caldwell-Dennis House.


