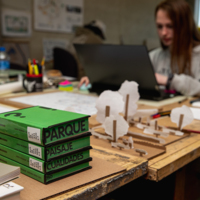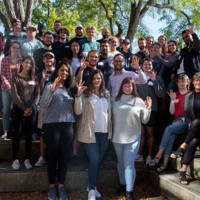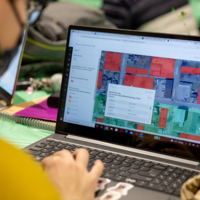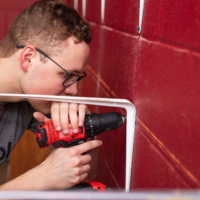Browse Exhibits (4 total)
First Impressions for Second Harvest: Landscape Masterplan Immersive Learning Class

In the Spring of 2022, Landscape Architecture's Park and Open Space Design Studio tackled 3 different immersive learning projects simultaneously: The Vernon Township/Fortville’s Community Garden, Indianapolis’s Wend Skate/Art Park, and Muncie’s Second Harvest Food Bank’ Community Plaza under the guidance of professors Chris Baas and Jeremy Merrill
U.S. Department of Energy Solar Decathlon Design and Build Challenge Spring 2022

Located in Muncie, Indiana, Ball State prides itself on being a student-centered, community- engaged, and sustainability focused public research university. Ball State transforms entrepreneurial learners into impactful leaders committed to improving the quality of life for all. Ball State’s innovative commitment to sustainability has fueled the creation of the nation’s largest ground source, closed-loop district heating/cooling system, benefiting the University financially and the environment positively. As the campus continues to expand, all new construction is required to be LEED certified. Each year, Ball State initiates a diverse range of immersive learning projects that engage students with organizational partners and residents throughout the local community. This is an Echibit celebrating the hard work that students, faculty, industry partners, and volenteers have put into this competition. Help us celebrate the Office Building Design team, Education Building Design team and Build Challenge team!
Understanding and Repurposing Land in Muncie

In the spring 2022 semester, the Urban Planning 498 class worked with the Muncie Land Bank to find appropriate properties for the land bank to acquire. The mission of the Muncie Land Bank, Inc., is to acquire abandoned and blighted property, preserve it, and provide it to the public for strategic redevelopment.
Interior Materials and Applications: A Hands-on Project with First Presbyterian Church

This project introduces freshmen to interior materials and applications as they explore materials and finishes available to the interior designers, their inherent characteristics and maintenance, and ways they can be combined into construction assemblies. Students, using hands-on techniques, will gain an understanding of current materials and construction practices, and explore innovation in material application with guidance from guest consultants. The project addresses the production of specifications and schedules, cost analysis, project management, and applicable building codes.