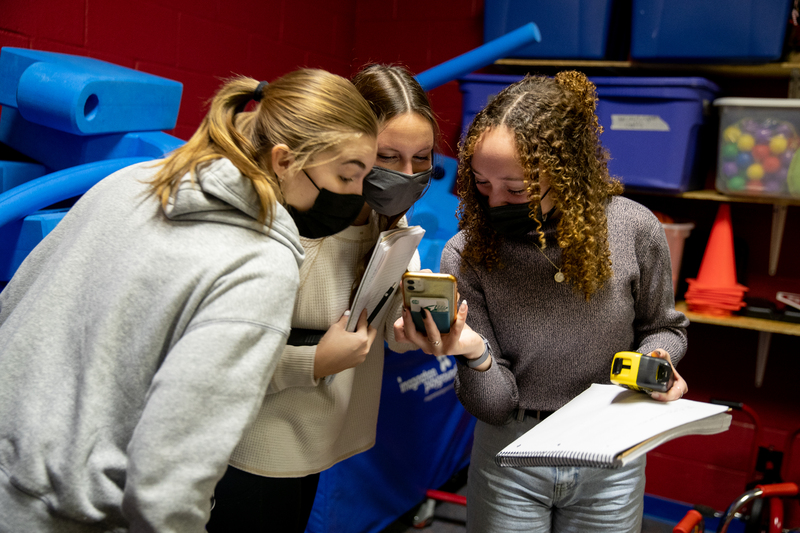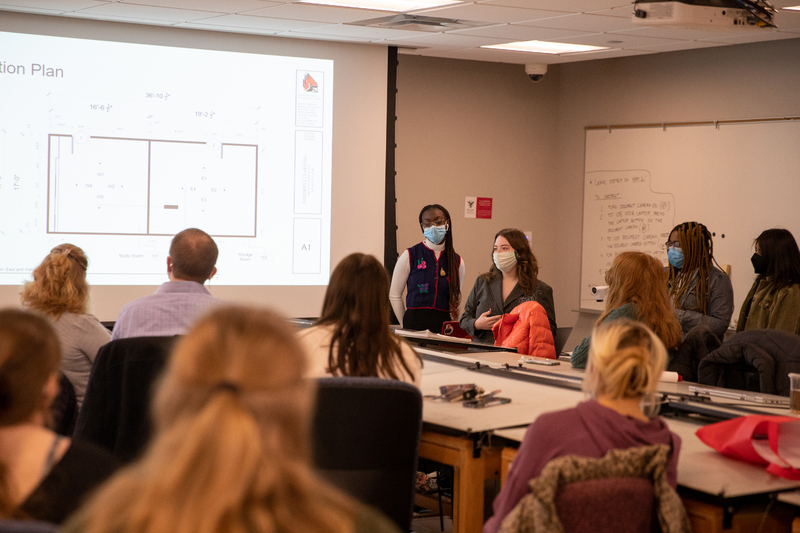The Design
To begin, the students in IDES 115 Interior Materials and Applications will go onsite for an initial consult, walkthrough, and field measure with the community partner. The students, will then design the space on paper by drawing a working set of construction documents. They will produce floor plans, furniture plans, finish plans, reflected ceiling plans, power and data plans, interior elevations, and wall details and sections (just as an industry design would). The students will then meet with the community partner to determine which student scheme, or combination of schemes, will be implemented. Once a final design is established, the students will meet the industry consultants on-site for demos of various material applications and actually apply materials themselves.


