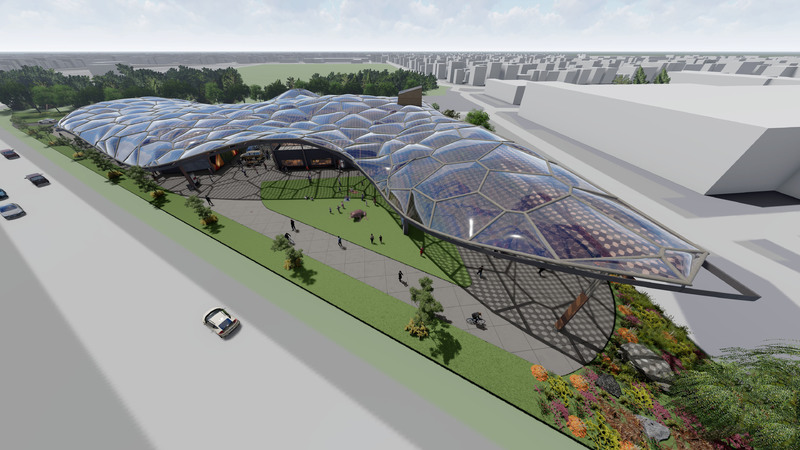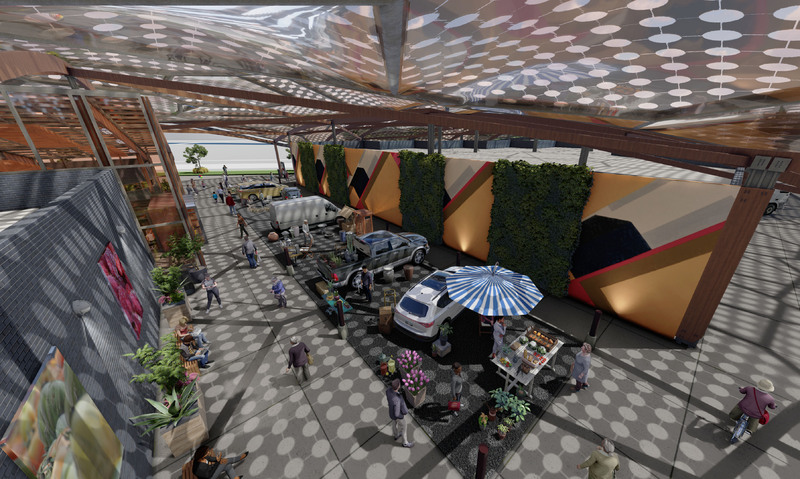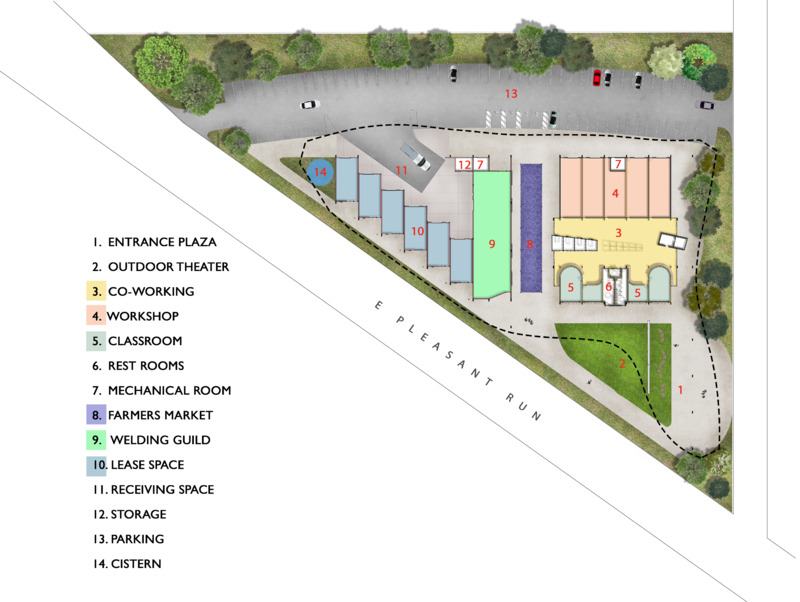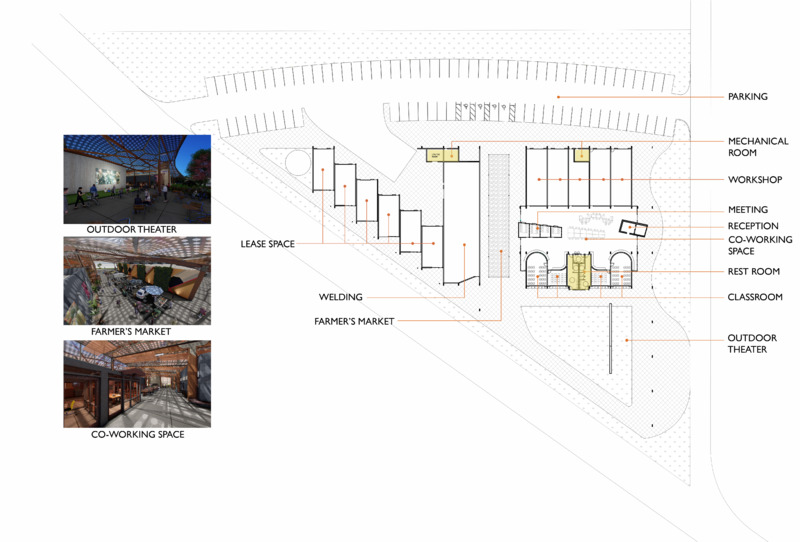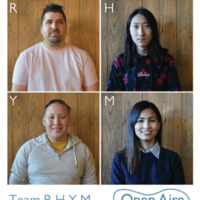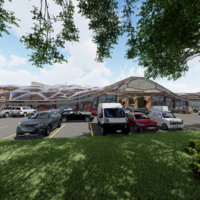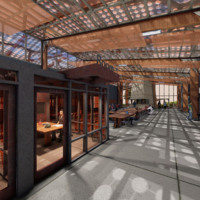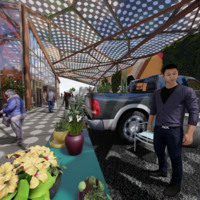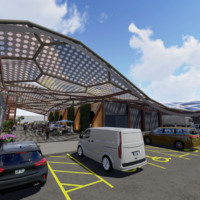Solar Decathlon Design Challenge Office Building
Solar Decathlon Design Challenge Office Building - Open Aire
Office Building US Department of Energy Solar Decathlon Design Challenge Spring 2022
Why
Our Proposed design of the office building, Open Aire, will be located in the Twin Aire neighborhood of Indianapolis, Indiana. In recent years, the Twin Aire neighborhood has been subject to a decreasing population, low number of job opportunities, and low household income. The Twin Aire neighborhood is in desperate need of new job opportunities as well as schooling for skilled trades people. Relying strictly on the given infrastructure for jobs is not enough and something must be designed/proposed to further develop the neighborhood. The creation of the new Community Justice Center (CJC) can not be the only source of job growth in the area.
What
Our proposed design, Open Aire, will not only open the job opportunities for the neighborhood, but will also provide the development of skilled trades people. This design will also provide space for entreprenuership for locals as the there are many tenant spaces available. Local farmers will be encouraged to participate in this project.
How
Our project, Open Aire, creates a community of learners and hard workers by incorporating a program that includes classroom space and office space Not only does it foster learners, but it also serves as a community gathering space with the application of a farmers market and open air theater on the north side of the project. The target market for Open Aire is a mixture of buisnesses, both established and upcoming, with the desire to build a presence in the neighborhood of Twin Aire, local entreprenuers and local farmers with a desire to sell their produce. Open Aire connects Twin Aire to the greater Indianapolis area and our project closes the large gap between ideas to entrepreneurship.
Project Data
Indianapolis, Indiana | Climate 5A
Lot Size: 139,235 | Building Size: 25,855 SF | 1 story building
Construction Costs | Estimated at $12.073 Million
Site rezoning from I-4 to C-1
EUI: 31.71 kBtu/ft²/yr
Technical Specifications
• Foundation Insulation: slab on grade concrete with R20 minimum insulation
• Wall Insulation: 6-1/2” thick SIPS panel (polyurethane) with 1 layer gypsum wallboard on interior side. Minimum R40 insulation
• Window Performance: double pane glass with a minimum U-value of 0.1, 40-45% of surface area
• HVAC System: DOAS VRF with ground source heat pump • ACH Infiltration Rate: Max. 0.004 cfm/ft²
• Double envelope solution PV Integrated ETFE canopy with 20% transparency
• Renewable Systems: PV integrated ETFE, Grey Water Collection
