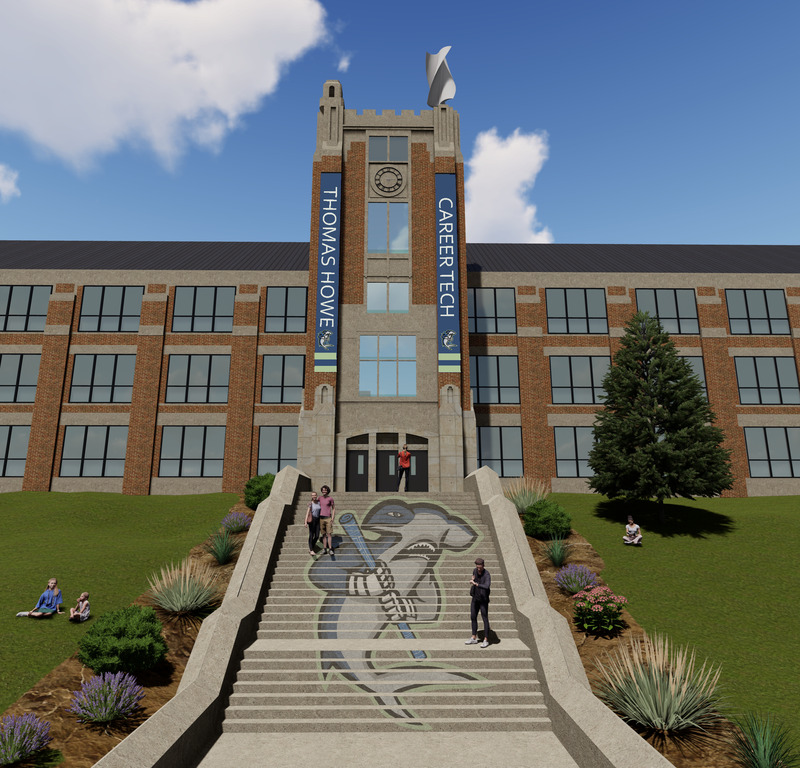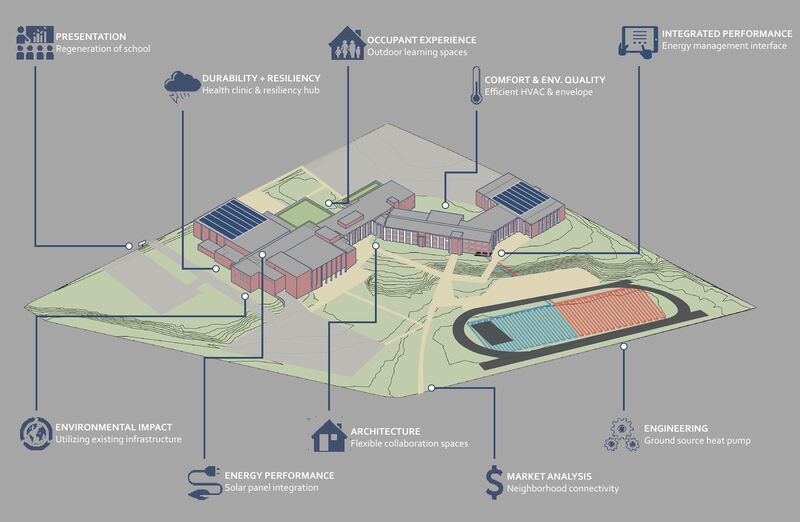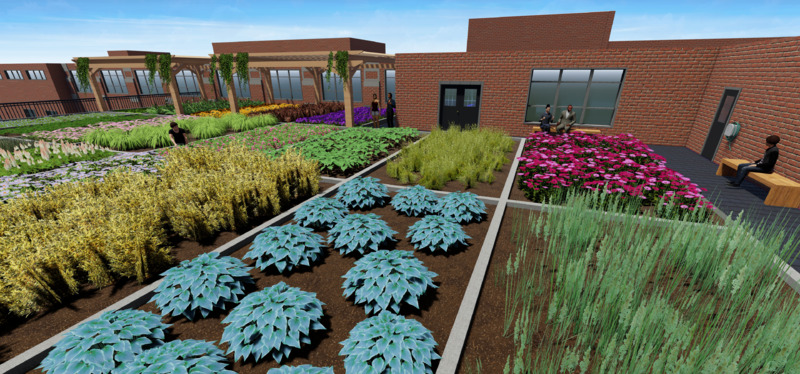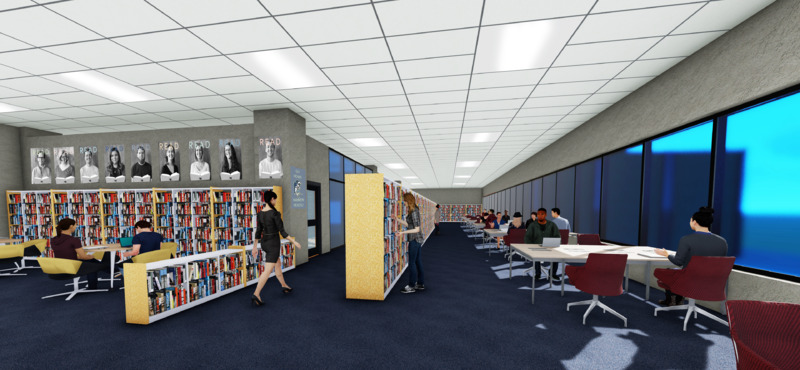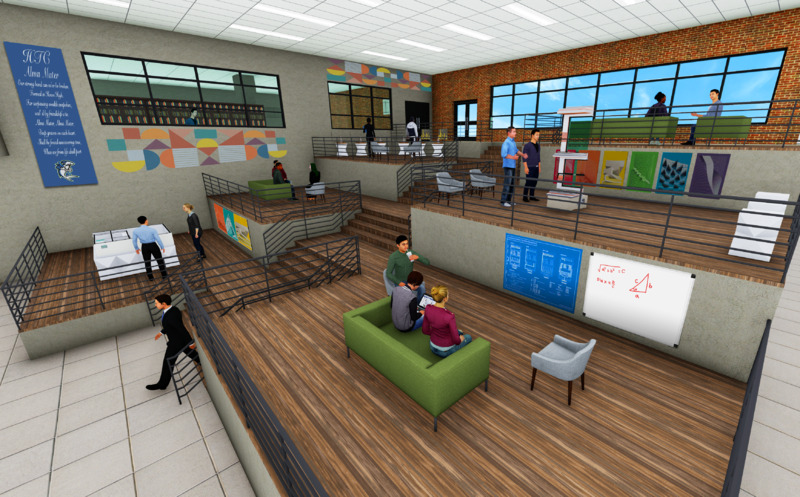Solar Decathlon Design Challenge Education Building
Solar Decathlon Design Challenge Education Building - Reconnect
Site Context
Located in Indianapolis, Indiana, Howe Career Tech is positioned amongst three communities - the Near East Side, Christian Park, and Irvington. The location offers the opportunity to connect the neighborhoods through accessible education and community collaboration. Existing infrastructure like bus stops from downtown through Irvington and the Pleasant Run Trail are easily accessible from the site. These features will aid in getting students to and from school. There are several elementary schools in the area but very few middle or high schools. Introducing a 7th - 12th grade school in the area will address those needs. Renovating the existing school and implementing a technical curriculum will revitalize a lost community asset and offer an alternative educational path for both area youth and adults.
Summary
Team ReConnect, from Ball State University, is proposing the renovation of the “permanently closed” Thomas Carr Howe High School. This, paired with an abundance of elementary schools and the lack of middle and high schools in the area, has led us to revive Howe High School to housing grades 7 - 12. Our school resides in the neighborhood of Christian Park, set directly between the Near East Side and Irvington neighborhoods. We aim for this renovation to become a community asset and bridge these three communities by providing traditional opportunities to students during the typical school day, a health clinic that serves all three communities, a resiliency hub that provides shelter (the existing north gym and locker rooms with showers) in the case of a natural disaster, and finally, evening classes for those in these communities that don’t have the opportunity to partake in classes during the typical school day. With a college education becoming a requirement instead of simply being an option in our society, we wanted to provide alternative opportunities to all three of these communities. We are redesigning Howe High School to be a vocational school offering both an alternative educational and professional path for students of any age. This vocational path will help develop more tradespeople for a dwindling workforce and provide a training facility for nontraditional students and community members. While utilizing the existing infrastructure, our goal is to reimagine the interior of the school to promote creativity, collaboration, and a healthy learning environment through formal and informal collaboration spaces, classrooms overlooking trade labs, and a large staired space leading to the media center. Renovating, opposed to building new, will reduce the carbon footprint, the cost, and the material waste while also promoting sustainable practices in the community. Our research has shown that it is more than nine times more efficient for us to renovate the existing school than it is to design and build completely new. Our implemented strategies will continue the longevity of Howe High School not only as a school, but a staple resource for the surrounding communities.
Site Development
In the design team’s proposal, the existing site will see the implementation of a new ground source heat pump under the existing track. Further south on the site there are existing baseball fields which turned into the curriculum’s heavy equipment/machinery and metal fabrication labs. The new proposed lab will occupy a section of the satellite lot pairing the remaining space with an outdoor workspace and student vegetable garden. Across the extents of the site, the team is proposing additional native species of vegetation and bioswales for the retention of rainwater. Both strategies aim to teach students about sustainability and resiliency. The team’s proposal preserves the existing shell while opening the floor plates to allow improved collaboration, classrooms with direct light access, double-height exploratory trade labs, and experiential circulation and gathering spaces. Howe Career Tech is being redesigned with two main student entrances, one for the 7th and 8th graders and the second for 9th-12th graders. Howe also has private entrances for faculty in both the middle school and high school/ vocational school portions. The administration sections are both composed of workspaces and offices for faculty collaboration and respite. Student pickup and drop-off is set to occur along Bancroft St. to the east, while busses will park and unload students in the northern lot with direct access to the cafeteria entrance. Faculty and staff transportation will reside in the southern lot. Howe Career Tech’s favorable location makes it possible for students to walk to school from the surrounding areas with access to the Pleasant Run Trail bridge to the northwest of the site.
Design Strategies
- Energy Efficient HVAC Systems
- Ground Source Heat Pump
- Zone Shutdown
- Airtight Building Envelope
- High Quality Insulation
- Insulated Door & Window Frames
- Integration of Technology
- Daylight & Occupancy Sensors
- Healthy Learning Environment
- Daylight in Classrooms
- Acoustics
- Collaborative Spaces
- Accessible Green Roofs & Spaces
- Community Engagement
- Disaster Relief Hub • Health Clinic
Green Roof
The green roofs are designed for student engagement, discovery, and liesure. Native species of plants and rainwater retention begin to help students appreciate the natural environment and what can be done to protect it. Two roofs are off the second floor, one adjacent to the collaboration stair and media center and the second across the school near the trade classrooms. The third roof is above the media center which also has an adjacent flexible classroom to learn about the roof vegetation.
Media Center
The media center was redesigned to support student learning and research. Radiating out from the central quiet pods are workspaces and bookshelves intertwined with gathering spaces for students and teachers. The media center also offers a flexible classroom for teachers to give lessons in a different environment and for student clubs to use after normal school hours. The media center gets a significant amount of natural light with the curtain wall system across the exterior walls.
Informal & Formal
Collaboration The informal (orange) and formal (blue) collaboration spaces are designed under the same purpose of giving students a place for discussion and respite. Students can work with each other without direct supervision of faculty. Formal collaboration spaces lean themselves closer to the studying end of the spectrum while informal collaboration spaces are used for respite and impromptu discussion.
